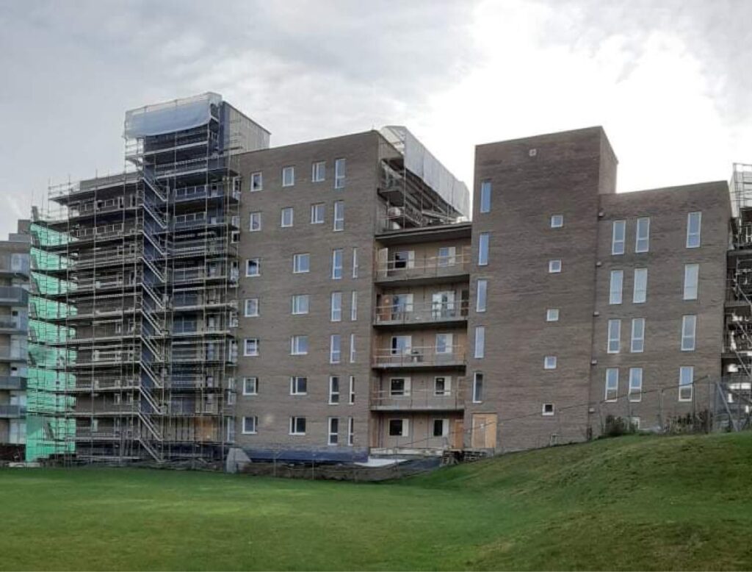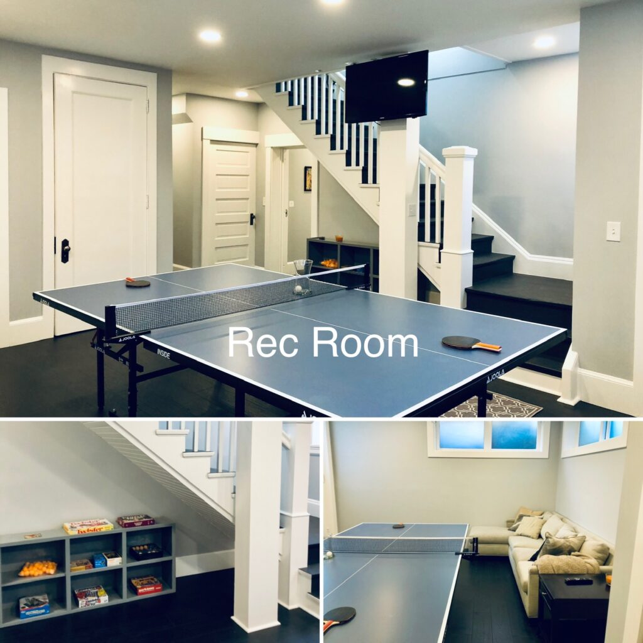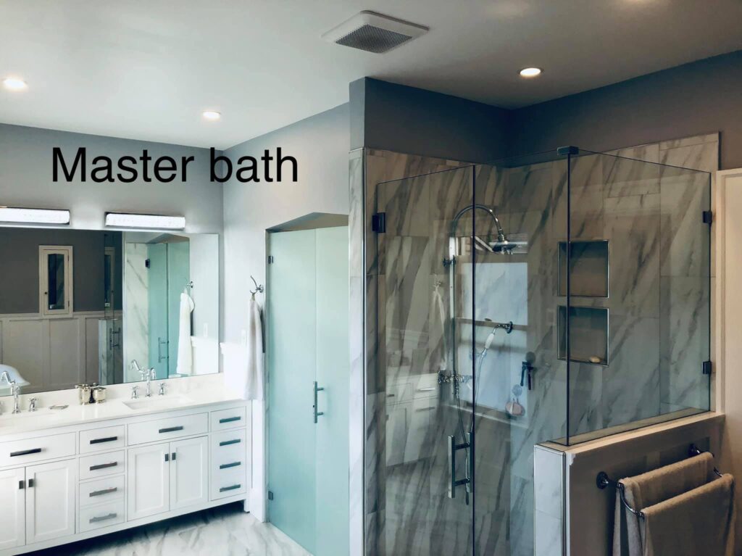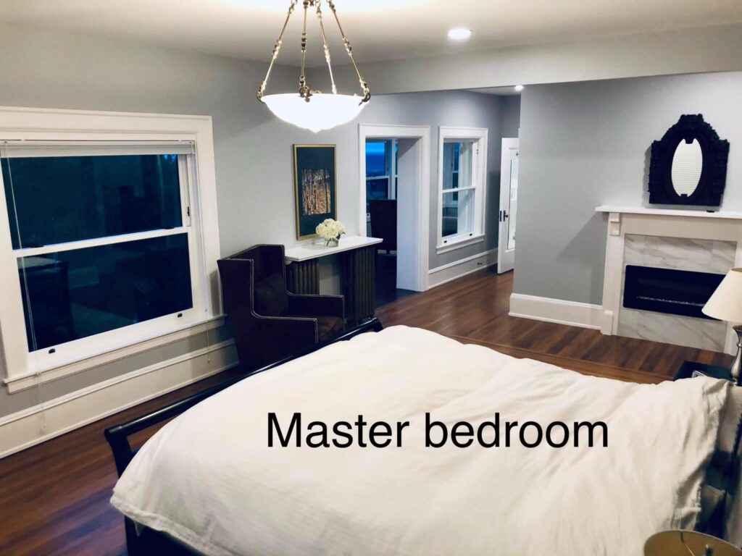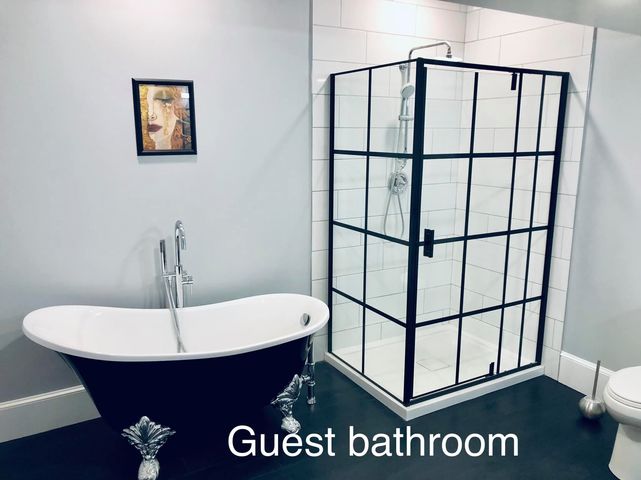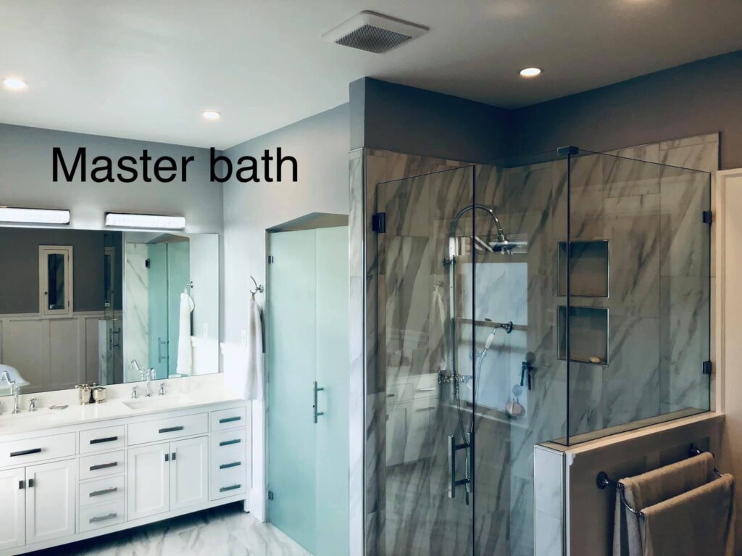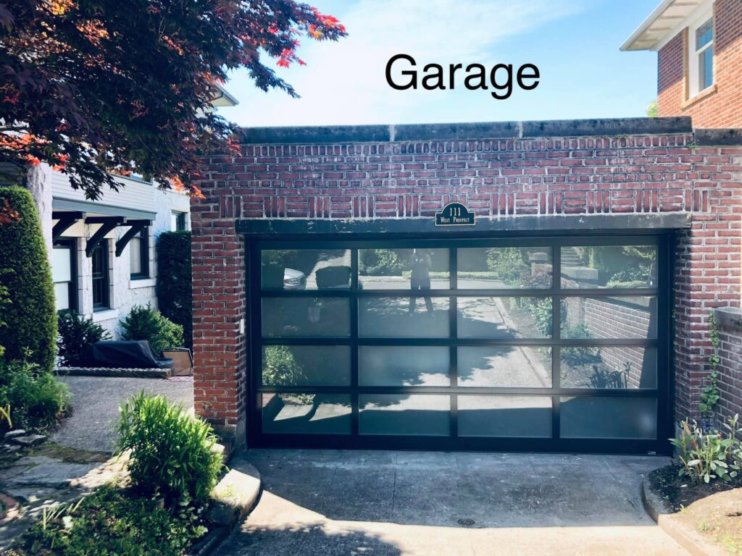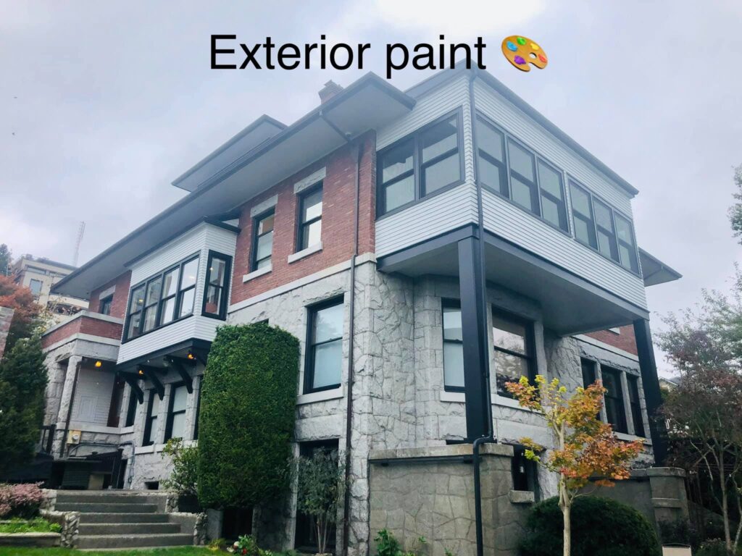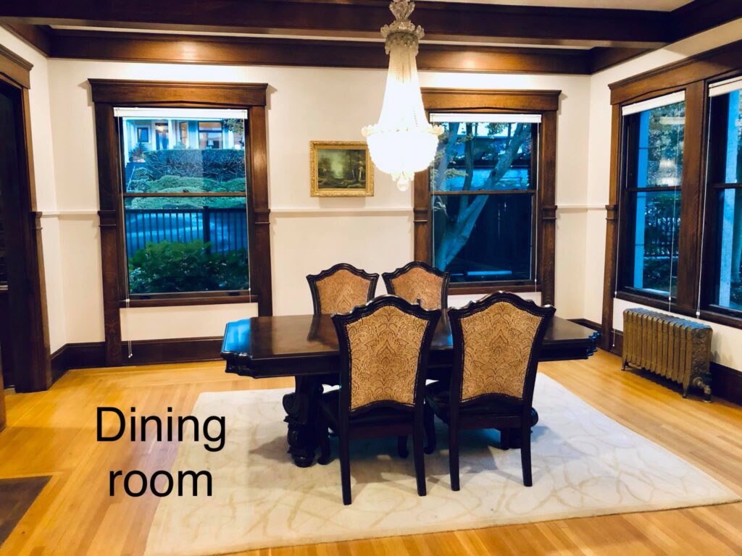“The Cape” – Lexington, MA: 2008-2013
This charming Cape Cod-style home in the picturesque Boston suburbs was my inaugural renovation project, setting the stage for my passion for restoring and enhancing residential properties. I meticulously restored the house, ensuring that every enhancement honored the classic New England style while incorporating modern conveniences for contemporary living.
The project began with a comprehensive restoration of the interior, where I focused on preserving the home’s original charm. I incorporated classic New England style elements and colors, which included a neutral palette accented with traditional blues and whites, to create a timeless and inviting atmosphere.
One of the major enhancements was the installation of a new kitchen. This upgrade involved custom cabinetry, high-end appliances, and elegant countertops, all chosen to blend seamlessly with the Cape Cod aesthetic. Updated lighting was strategically placed to highlight architectural features and create a warm and welcoming ambiance throughout the home.
The flooring was replaced with high-quality materials that complemented the home’s traditional style, adding both beauty and durability. A new deck was constructed, providing an ideal space for outdoor entertaining and relaxation, and was designed to harmonize with the house’s exterior.
I also finished the basement, transforming it into a versatile living space that could serve as a family room, home office, or recreational area. On the second floor, I added a master bath, which included modern fixtures and amenities while maintaining the home’s classic design ethos.
The exterior of the home received a complete makeover, starting with a new garden design. I selected plants and landscaping elements that were not only visually appealing but also well-suited to the New England climate. The addition of a swing set created a playful and inviting space for children, enhancing the home’s family-friendly appeal.
To complete the transformation, I enclosed the property with a charming white picket fence, which added to the quintessential Cape Cod look and provided privacy and security. The fence design was carefully chosen to reflect the traditional style, contributing to the home’s overall charm and curb appeal.
This inaugural renovation project was a comprehensive endeavor that beautifully blended historical charm with modern functionality. The result was a stunning Cape Cod-style home that embodies the essence of New England living, offering both elegance and comfort in a picturesque suburban setting.
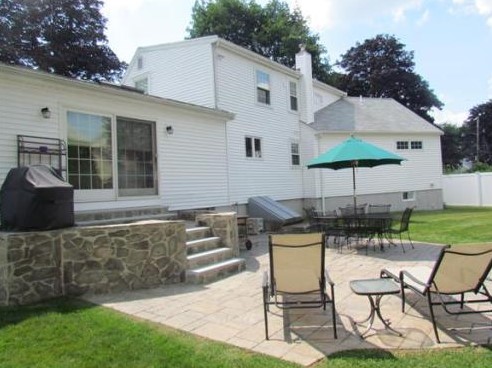
“The Victorian” – Seattle, WA: 2013-2019
My second project involved the restoration of an exquisite Victorian home in Seattle, transforming it into the ultimate family residence and entertainment venue. This ambitious project required meticulous attention to detail to preserve and enhance the Victorian style while incorporating modern amenities for contemporary living.
The restoration process began with a comprehensive assessment of the house’s structural and aesthetic elements. Every detail was carefully considered to ensure that the restoration stayed true to the Victorian era. I fully painted both the interior and exterior, selecting colors and finishes that reflected the historical period while providing a fresh and vibrant look.
One significant aspect of the project was the removal of an old garage in the backyard. In its place, I created a beautiful and functional outdoor space by planting new trees and turf. This transformation not only enhanced the property’s visual appeal but also provided a serene and inviting environment for family gatherings and outdoor activities.
The home’s interior underwent extensive upgrades. I installed a brand-new kitchen, complete with modern appliances and fixtures, designed to blend seamlessly with the Victorian style. The basement was fully finished, adding valuable living space and versatility to the home. Additionally, I removed outdated built-ins from the 1990s, which clashed with the home’s historical character, and replaced them with original the Victorian layout and aesthetic.
Further improvements included the installation of new windows, which not only improved energy efficiency but also matched the architectural style of the home. A new roof was added to ensure durability and weather resistance, and the driveway was expanded to accommodate more vehicles and enhance convenience.
To complete the transformation, I fenced in the yard, providing privacy and security while adding to the overall charm of the property. The fence design was carefully chosen to align with the Victorian theme, creating a cohesive and picturesque look.
This project was a comprehensive endeavor that blended historical restoration with modern upgrades. The result was a stunning Victorian home that serves as both a family residence and a premier entertainment venue, combining elegance, functionality, and timeless beauty.
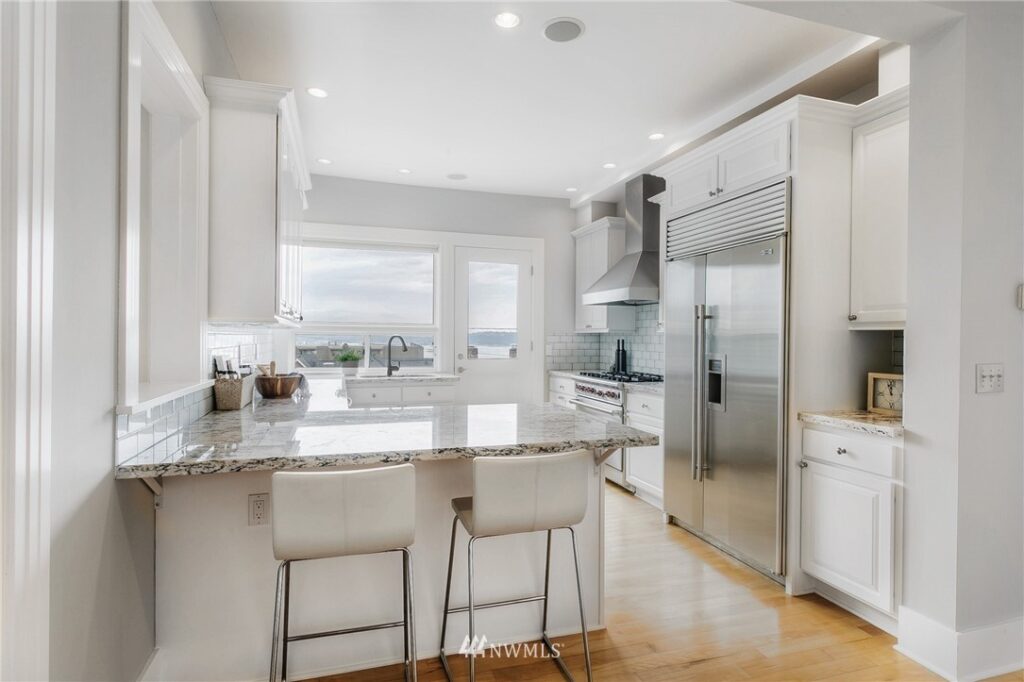
“The Stucco” – Saratoga, CA: 2019-2020
My third project commenced when our family relocated to Silicon Valley. This endeavor involved a comprehensive overhaul of our property to enhance both its aesthetic appeal and functionality.
Initially, I undertook the task of revamping the overgrown garden. This involved removing outdated vegetation and strategically planting new trees and plants that were more suited to the local climate and scenery. The objective was to create a harmonious and sustainable landscape that would thrive in the Silicon Valley environment.
In addition to the exterior improvements, I addressed several critical structural issues. I repaired the wood shake roof, ensuring it was both weather-resistant and aesthetically pleasing. The drainage system also required attention, and I implemented necessary repairs to prevent any future water damage.
The interior of the house received a complete makeover as well. I meticulously painted all rooms, choosing colors that would enhance the home’s natural light and create a cohesive and inviting atmosphere.
One of the most significant aspects of this project was the transformation of a dated shower room. I completely gutted the space, upgraded the plumbing to meet modern standards, and installed a contemporary full bathroom. This new bathroom was designed to match the updated style of the rest of the house, providing both functionality and a touch of luxury.
Overall, this project not only improved the property’s visual appeal but also increased its structural integrity and modernized its amenities, making it a comfortable and stylish home for our family.
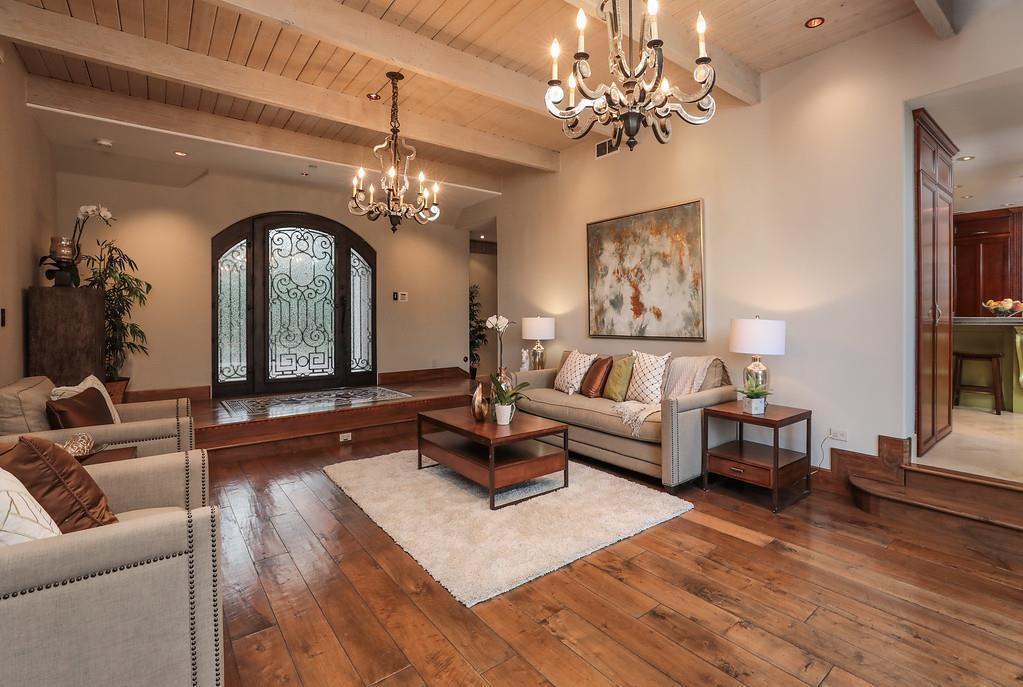
“The Craftsman” – Seattle WA: 2019-present
In this comprehensive renovation project, I undertook a complete transformation of an iconic Craftsman house, ensuring both modern functionality and aesthetic enhancement while preserving its historical charm. The outdated knob and tube electrical system was replaced with a modern system and fuse box, and I installed LED lighting with dimmers throughout all four floors, enhancing both energy efficiency and lighting versatility.
The garage received significant upgrades, including a new roof, repointed red brick to restore its original luster, new doors, a new garage gate, and the installation of a Tesla charger, bringing the property up to modern standards of convenience and sustainability. A new fence was constructed around the entire property, providing security and privacy, while two electric driveway gates with sensors and keypads were installed to offer enhanced security and ease of access.
The exterior wood was meticulously painted to refresh its appearance, preserving the Craftsman style’s distinctive look. A dilapidated sunporch was partially replaced, maintaining the home’s architectural integrity while providing a functional space for relaxation. Frosted glass effects were installed as needed throughout the house to enhance privacy without sacrificing natural light, and broken glass was replaced to restore the home’s pristine condition. New windows were fitted, improving insulation and overall energy efficiency.
All six key locks were updated to a modern single-key system, streamlining access and improving security. Inside the house, outdated carpets were removed to reveal the original hardwood floors, which were then sanded and restored to their former glory. Where necessary, new tiles were installed, and existing floor tiles were repaired to ensure a seamless look throughout the home.
The dark wood interior was painted to brighten the spaces and create a more contemporary feel. Old wallpaper was removed, and new ceilings and walls were installed throughout the house, ensuring a fresh and cohesive interior design. White blinds were added, replacing old mesh curtains, roller blinds, metal blinds, and tapestry blinds, to provide a modern and clean look.
Additionally, a new roof with solar panels was installed, significantly improving the house’s energy efficiency and overall appeal. This not only contributed to a more sustainable living environment but also added a modern touch to this beautifully restored Craftsman home. The result is a harmonious blend of historical elegance and contemporary comfort, making the house a standout in the Seattle suburbs.
Interestingly: This home was built in 1906 as one of five unique granite homes in Queen Anne by enigmatic designers Bebb and Mendell for the Robinson family. Willis Robinson was president of the W. W. Robinson Company and Robinson Land Company. In the 1920s the residence was owned by the Carstens Packing Company, and from the late 1930s until 1941 it was leased to the consul of the Empire of Japan. From 1954 until the late 1970s, the Morrison family owned the residence. Howell Morrison was a musician and dance instructor, and Alice Morrison was a songwriter and musician.
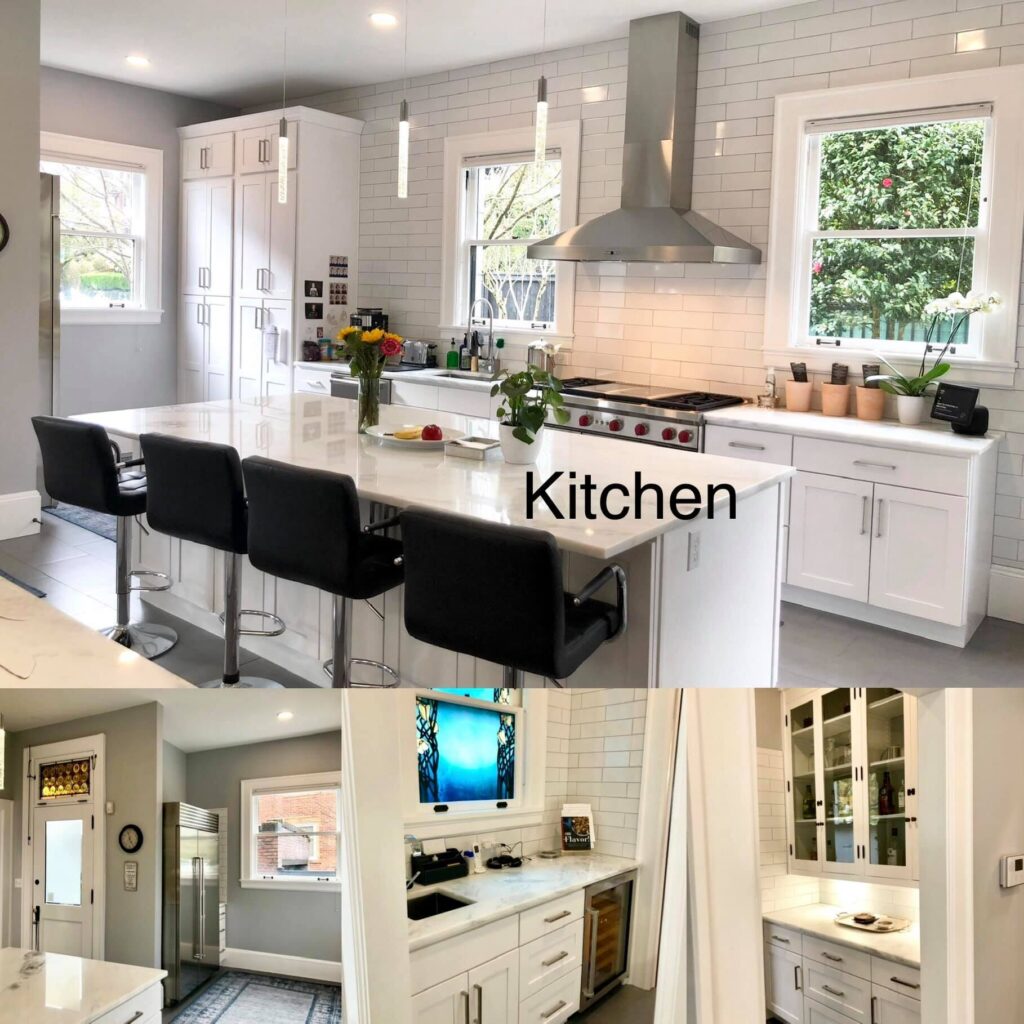
“Four acres cabin” – Maura, Norway: 2016-2022
This timber cabin in Norway underwent a meticulous five-year renovation before being sold to a wonderful neighbor. Situated on four acres of pristine land with an unparalleled view of the serene lake below, this cabin epitomizes both rustic charm and modern comfort.
The renovation process was a labor of love, carried out with careful attention to every detail to ensure the cabin’s transformation into a cozy and inviting retreat. The floors were completely replaced, providing a sturdy and aesthetically pleasing foundation throughout the home. Both the interior and exterior were meticulously painted, enhancing the cabin’s natural beauty and blending seamlessly with the surrounding landscape.
A brand-new kitchen was installed, featuring state-of-the-art appliances, custom cabinetry, and elegant countertops, all designed to complement the cabin’s rustic charm while providing modern functionality. Updated lighting and ceiling fans were added throughout the cabin to improve both ambiance and comfort.
The installation of a new hot water system ensured reliable and efficient access to hot water, enhancing the overall convenience and livability of the cabin. A new fence was constructed around the property, providing security and defining the boundaries of this expansive four-acre estate.
Strategic tree removal was undertaken to optimize the breathtaking views of the lake, allowing for unobstructed vistas that enhance the cabin’s serene and picturesque setting. The cabin was fully furnished with thoughtfully selected pieces that reflect both comfort and style, creating a welcoming and homely atmosphere.
Throughout the renovation, every effort was made to preserve the cabin’s rustic character while incorporating modern amenities and conveniences. This careful balance resulted in a home that not only serves as a perfect family retreat but also stands as a testament to the timeless appeal of Norwegian timber cabins.
This project was more than just a renovation; it was an opportunity to create a home away from home that provided countless cherished memories for our family. The new owners can look forward to making their own memories in this beautifully restored cabin, enjoying its unique blend of traditional craftsmanship and contemporary comforts amidst the stunning natural beauty of Norway.
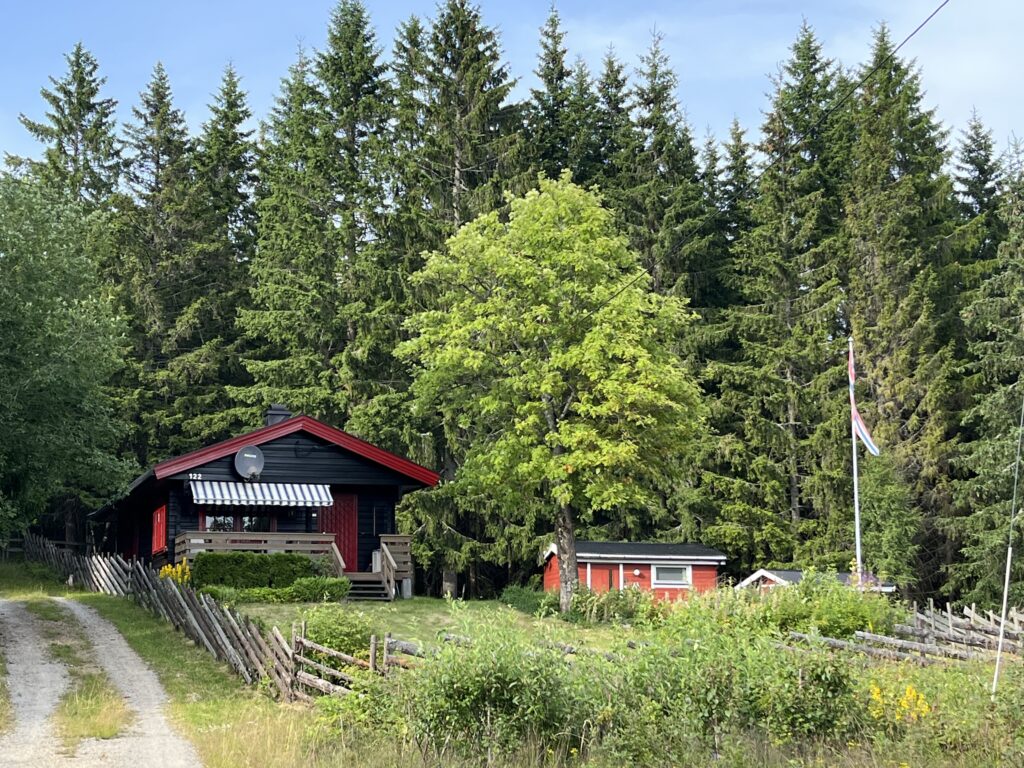
“The condo”- Raholt, Norway: 2023-present
During the summer of 2022, I discovered an exceptional new construction project slated for completion in 2023—a modern and luminous apartment complex tailored for urban town living in Raholt, Norway. Recognizing its potential, I secured an investment in this promising development and have since been enhancing the property since moving in during the winter of 2023.
Upon taking possession, I embarked on a series of thoughtful additions and upgrades to personalize and elevate the living experience. Window treatments were carefully selected to enhance privacy and aesthetics, complemented by electric exterior blinds that offer both convenience and energy efficiency. A stylish tiled backsplash was installed in the kitchen, adding a touch of elegance and functionality to the space.
Lighting enhancements were implemented throughout the condominium, optimizing both ambiance and functionality in every room. These improvements were designed not only to enhance daily comfort but also to reflect the modern aesthetic and practicality that define urban living in Raholt.
Continuing to invest in and refine this property represents both a strategic decision and a commitment to creating a modern, comfortable, and stylish urban residence.
